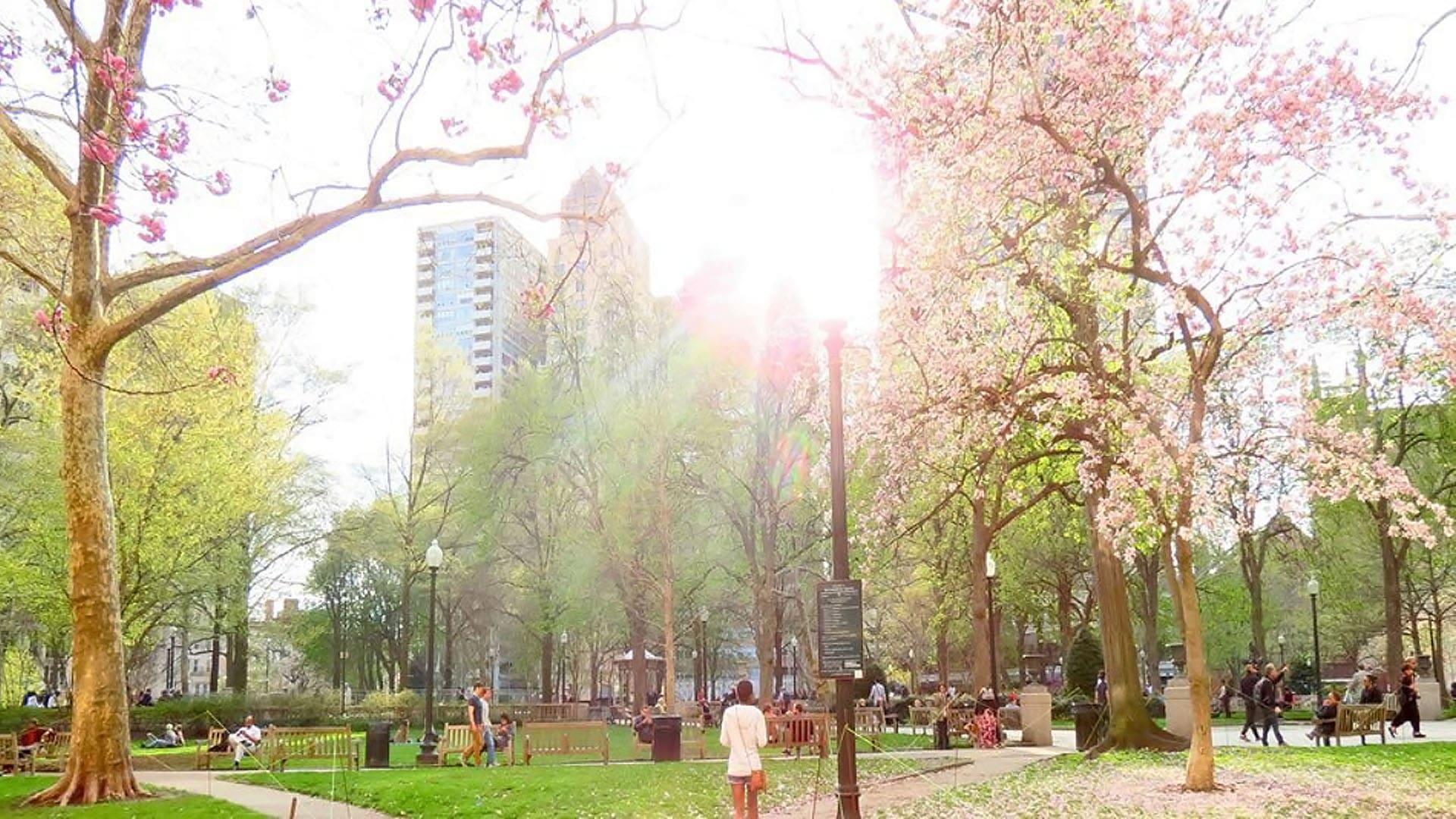Listing provided courtesy of: Keller Williams Philly.
117 N 23rd Street
Philadelphia, PA 19103-
Est. Payment/ mo
Sensational 4-story homes with 3-CAR GARAGES, GATED driveway, Tax abatement, 5-stop elevators, Smart-home systems (control 4), Roof-deck, three outdoor areas per home, located in the Albert M Greenfield School Catchment and skyline views. Logan23 has the exact amenities everyone has been looking for. 8 homes located on quaint Croskey Street and 8 homes on 23rd Street starting at the corner of Cherry Street. This amazing development has a gated driveway and luxury finishes throughout. The kitchen comes with Sub-zero and WOLF appliances, Quartz counters with 2 cm eased edges and a ton of high-end cabinets. There is a large deck off the living room, perfect for entertaining. All of the bathrooms have designer vanities, amazing large format tile selections, and custom fixtures with super cool mirrors and lighting choices. The full floor master suite is to die for and includes walk in closets with custom shelving systems, a five piece bathroom with free standing oval tub, huge walk in shower with glass doors, body sprays and his and her hand held shower fixtures. The elevator takes you all the way to the jaw dropping roof deck, which has stunning views. There are no other homes on the market like LOGAN 23. Fantastic location steps away from the new FITLER CLUB, Philly's only lifestyle club with world-class restaurants & bars, a Field House, study and event spaces. Also steps above Rittenhouse and a half block from the Schuylkill river trail!! More amazing features of the LOGAN 23 homes include, full size laundry rooms with washer and dyer included, designer staircases with metal handrails, multi zone heating and air systems, alarm systems, fireplace and motorized shades options, Kohler plumbing fixtures, LED recessed lights, gated driveway, and again, 3-CAR GARAGES! The Croskey Street and 23rd Street homes in this project are identical. All square footage numbers are approximate and include above and below grade square footage. Square footage should be verified by the buyer. It is the responsibility of the buyer to verify real estate taxes. Taxes and condo fees are estimated. PAPH895390 - sold price $1,986,500, PAPH898858 - sold price $1,899,900, PAPH996046 - sold price $1,850,000, PAPH881426 - sold price $1,810,000, PAPH993058 - sold price $1,799,000, PAPH927056 - sold price $1,799,000, PAPH926450 - sold price $1,799,000, PAPH2101696 - sold price $1,762,500.
PROPERTY DETAILS
- Price $1,424,950
- Beds 3
- Baths 5
- Property Type Residential
- Floors / Stories 4
- Year Built 2021
- MLS Number PAPH2037060
- Days on Market 475
TAXES & HOA
- Annual Taxes (USD) $6,806
NEARBY SCHOOLS
| RATING* | SCHOOL NAME | GRADES | DISTANCE (MI) |
|---|---|---|---|
| 5.0 | Greenfield Albert M School | K-8 | 0.1 |
| N/A | Philly Agile Learning Community School | K-12 | 0.1 |

THE NEIGHBORHOOD Rittenhouse Square
DISCLAIMERS, ANCILLARY INFO, DISCLOSURES & OTHER LEGAL STUFF
Listing provided courtesy of: Keller Williams Philly. The information included in this listing is provided exclusively for consumers’ personal, non-commercial use and may not be used for any purpose other than to identify prospective properties consumers may be interested in purchasing. The information on each listing is furnished by the owner and deemed reliable to the best of his/her knowledge, but should be verified by the purchaser. BRIGHT MLS assumes no responsibility for typographical errors, misprints or misinformation. This property is offered without respect to any protected classes in accordance with the law. Some real estate firms do not participate in IDX and their listings do not appear on this website. Some properties listed with participating firms do not appear on this website at the request of the seller. Information is deemed reliable but not guaranteed. © 2024 by BRIGHT MLS. All rights reserved. Listing last updated on 04/02/2024 22:23:25



