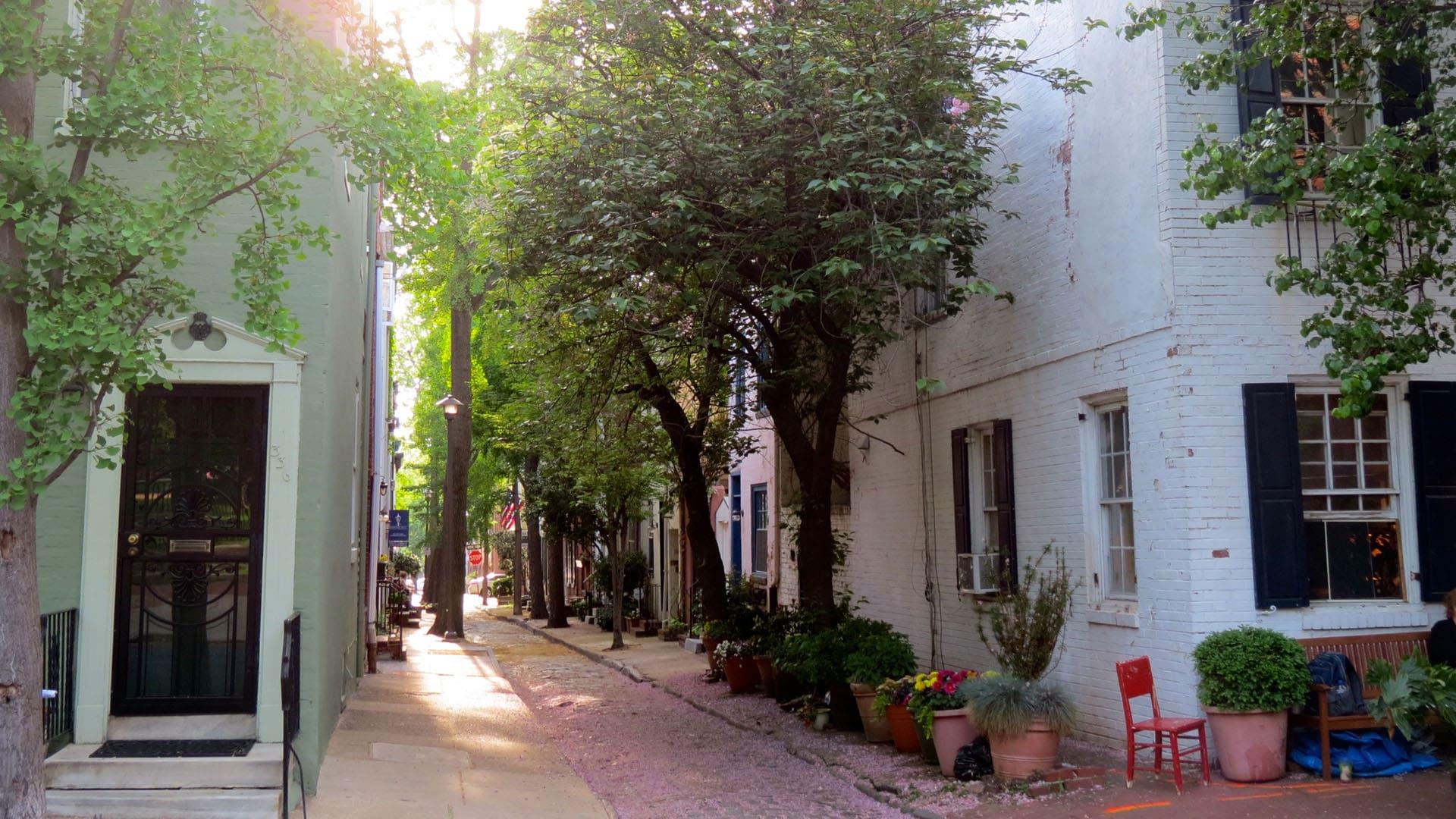Listing provided courtesy of: Keller Williams Philly.
1525 Carpenter Street
Philadelphia, PA 19146-
Est. Payment/ mo
Sat on a low-traffic block in Philly's highly sought-after Graduate Hospital neighborhood, you'll find 1525 Carpenter St. This +/-3,000 sqft home offers 4 bedrooms, 2.5 bathrooms, garage parking, a finished basement, a sauna, a secluded rear patio, and a massive roof deck. At the front, navy blue accents trim the handsome red brick facade. Inside, you're welcomed by a tile foyer with coat hooks, cubbies, and access to the 1-car garage loft storage, custom closet storage and epoxy flooring. Stepping up to the open and airy main living space, you'll immediately notice the home's high ceilings and extra wide width. Beautiful hardwood floors stretch from the living room to the dining area, both framed by chair rails and crown molding. The large kitchen is fitted with lots of cabinet and counter space, stainless steel appliances including a wine fridge and Viking stove, a tile backsplash, and counter-height seating for +5. Outback, the idyllic rear patio feels like an escape to the suburbs with a tall privacy fence, decking, and greenery. This is the perfect spot for barbecues and alfresco dining. The home's finished lower level has plenty of space for a den or media room and a gym in addition to the separate storage area, a half bathroom, and a sauna. On the second level of the home, there are two spacious, bright bedrooms at opposite ends each with walk in closets. In the center, there's a conveniently placed newly installed custom designed laundry room and a huge bathroom with a double vanity, standing shower, and a whirlpool tub. Another sunlit bedroom perfect for home office, guest room, or nursery and a balcony sit at the rear of the third level. There's a hotel-like primary suite at the front. The bedroom features a fireplace and tons of natural light from a wall of sliding doors that open to the front balcony. Past a pair of walk-in closets, the suite is completed by a luxurious full bathroom adorned with a double vanity, a glass-enclosed shower, and a whirlpool tub. The home's final staircase, anchored by a wet bar, leads to the expansive roof deck. Roof replaced and renovated in 2021 with new pitched roof with transferable 10 year warranty and custom composite tile decking, fencing, cedar privacy planter with perennial Japanese grass. With a picturesque view of the city skyline as its backdrop, this space is waiting to be transformed into a garden oasis, ideal for entertaining or relaxing on good weather days. Not only is 1525 Carpenter St a fantastic home, but it also earns a Walk Score of 93! Plus currently has a tax abatement. Essential shopping, including Target, Sprouts Farmer's Market, and Wine & Spirit, is just around the corner. There are also plenty of popular restaurants, friendly shops, and lively parks to explore nearby. Plus, there's easy access to public transit, Broad St, and Washington Ave. Schedule your in-person or virtual tour today!
PROPERTY DETAILS
- Price $876,900
- Price / Sq Ft $331
- Beds 4
- Baths 3
- Bldg/Unit Size (Sq Ft) 2,648
- Land/Lot Size (Sq Ft) 1,307
- Property Type Residential
- Floors / Stories 3
- Year Built 2009
- MLS Number PAPH2155904
- Days on Market 94
TAXES & HOA
- Annual Taxes (USD) $5,982
NEARBY SCHOOLS
| RATING* | SCHOOL NAME | GRADES | DISTANCE (MI) |
|---|---|---|---|
| 1.0 | Stanton Edwin M School | Preschool-8 | 0.1 |
| N/A | Universal Daroff Charter School | K-8 | 0.1 |

THE NEIGHBORHOOD Fitler Square
DISCLAIMERS, ANCILLARY INFO, DISCLOSURES & OTHER LEGAL STUFF
Listing provided courtesy of: Keller Williams Philly. The information included in this listing is provided exclusively for consumers’ personal, non-commercial use and may not be used for any purpose other than to identify prospective properties consumers may be interested in purchasing. The information on each listing is furnished by the owner and deemed reliable to the best of his/her knowledge, but should be verified by the purchaser. BRIGHT MLS assumes no responsibility for typographical errors, misprints or misinformation. This property is offered without respect to any protected classes in accordance with the law. Some real estate firms do not participate in IDX and their listings do not appear on this website. Some properties listed with participating firms do not appear on this website at the request of the seller. Information is deemed reliable but not guaranteed. © 2024 by BRIGHT MLS. All rights reserved. Listing last updated on 04/02/2024 23:32:17



