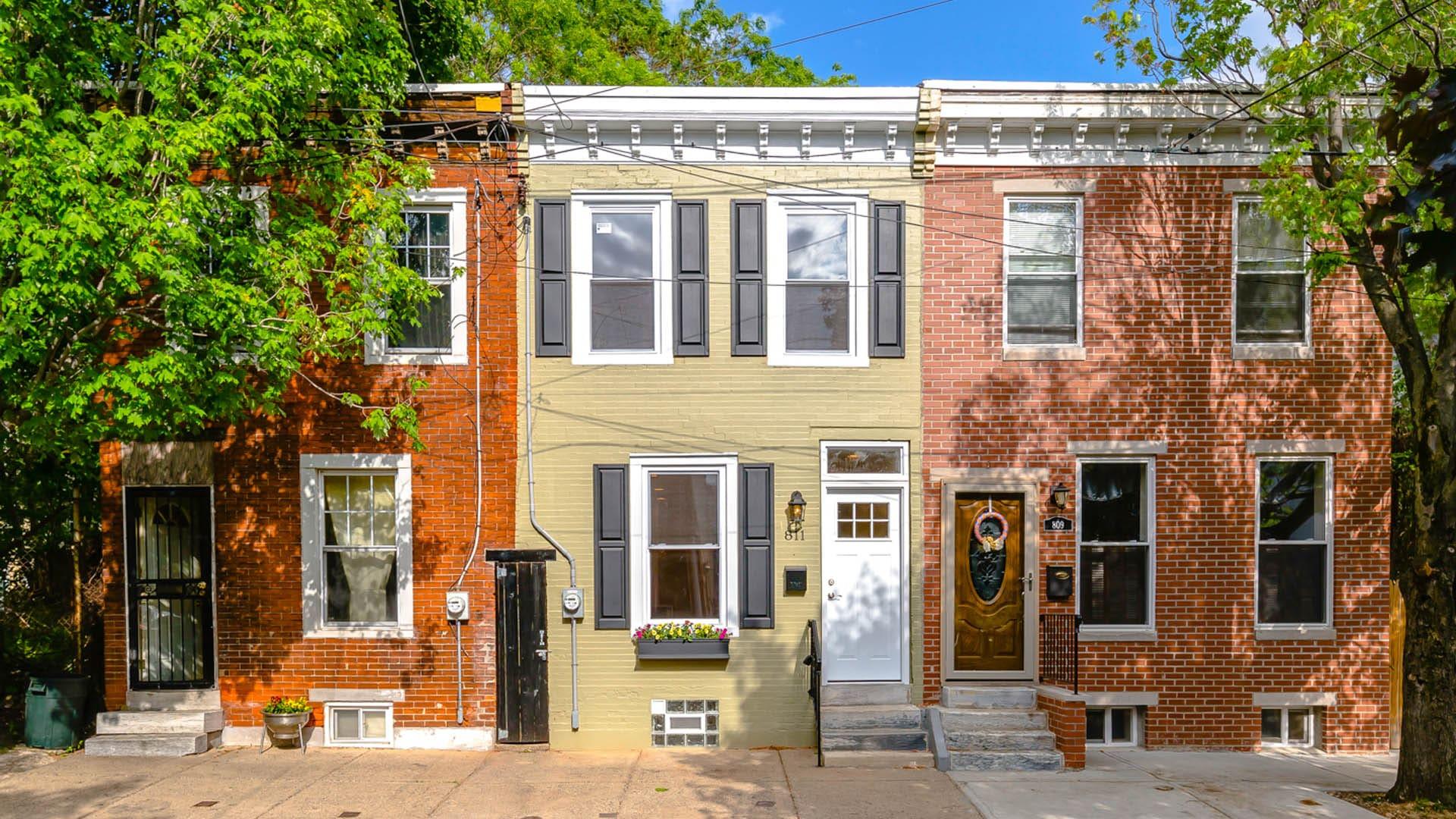Listing provided courtesy of: Keller Williams Philly.
614 N 21st Street
Philadelphia, PA 19130-
Est. Payment/ mo
Amazing opportunity in a prime location in the heart of the highly desirable Fairmount neighborhood. 614 N. 21st Street is a corner property with fantastic features including natural light, hardwood floors throughout, great ceiling height and 2 outdoor spaces. Enter through 1 of 2 entrances into your vestibule with a gorgeous wood door and transom window. This leads you to your extremely large sunken living room with crown molding, brand new sleek ceiling fan and tremendous ceiling height. The open floor plan has the living room naturally flowing into your formal dining area separated by a peninsula offering great space for entertaining between the two spaces. The dining room leads you to your C-shape kitchen with tons of cabinet and counter space, gas oven/stove, french door refrigerator and dishwasher. Past the kitchen you will find main floor washer and dryer, a massive pantry and a powder room conveniently tucked away in the corner. Upstairs you will find at the end of the hall a full bathroom with a newer vanity and a full size tub. The first bedroom on this floor has great space for a nursery or office and includes beautiful exposed brick chimney and a large walk in closet. The second bedroom on this floor offers a large reach-in closet and two windows. The third and front bedroom is very spacious and features 4 closets, a brand new ceiling fan and 3 windows! This room could be utilized as your primary bedroom. Upstairs on the third floor you will find an amazing space that could be your primary bedroom or a den. It features stunning exposed brick, beautiful hardwood floors, an exposed beam, a brand new ceiling fan, 3 windows and 2 french doors leading you to your massive roof deck with trex decking. The second outdoor space on the side of the house includes a storage shed. This home is a Walker's paradise with a Walkscore of 93 and a Biker's paradise with a Bike score of 95. Located within a stone's throw from Eastern State Penitentiary, OCF Coffee House, Tela's, Umai Umai, Green Room, A Mano, iPHO, Cantina Feliz and so many more restaurants, bars, coffee shops and attractions. Also within a short walking distance to Whole Foods flagship location. Easy access to the Art Museum, Philadelphia Zoo, I-76, I-95, and Kelly Drive! This home has it all, schedule your showing today! All square footage numbers are approximate and should be verified by the buyer. It is the responsibility of the buyer to verify real estate taxes.
PROPERTY DETAILS
- Price $476,000
- Price / Sq Ft $256
- Beds 4
- Baths 2
- Bldg/Unit Size (Sq Ft) 1,860
- Land/Lot Size (Sq Ft) 871
- Property Type Residential
- Floors / Stories 3
- Year Built 1920
- MLS Number PAPH2013102
- Days on Market 154
TAXES & HOA
- Annual Taxes (USD) $6,772
NEARBY SCHOOLS
| RATING* | SCHOOL NAME | GRADES | DISTANCE (MI) |
|---|---|---|---|
| 1.0 | Bache-martin School | Preschool-8 | 0.2 |
| N/A | St Francis Xavier School | Preschool-8 | 0.2 |

THE NEIGHBORHOOD Francisville
DISCLAIMERS, ANCILLARY INFO, DISCLOSURES & OTHER LEGAL STUFF
Listing provided courtesy of: Keller Williams Philly. The information included in this listing is provided exclusively for consumers’ personal, non-commercial use and may not be used for any purpose other than to identify prospective properties consumers may be interested in purchasing. The information on each listing is furnished by the owner and deemed reliable to the best of his/her knowledge, but should be verified by the purchaser. BRIGHT MLS assumes no responsibility for typographical errors, misprints or misinformation. This property is offered without respect to any protected classes in accordance with the law. Some real estate firms do not participate in IDX and their listings do not appear on this website. Some properties listed with participating firms do not appear on this website at the request of the seller. Information is deemed reliable but not guaranteed. © 2024 by BRIGHT MLS. All rights reserved. Listing last updated on 04/02/2024 22:23:41



