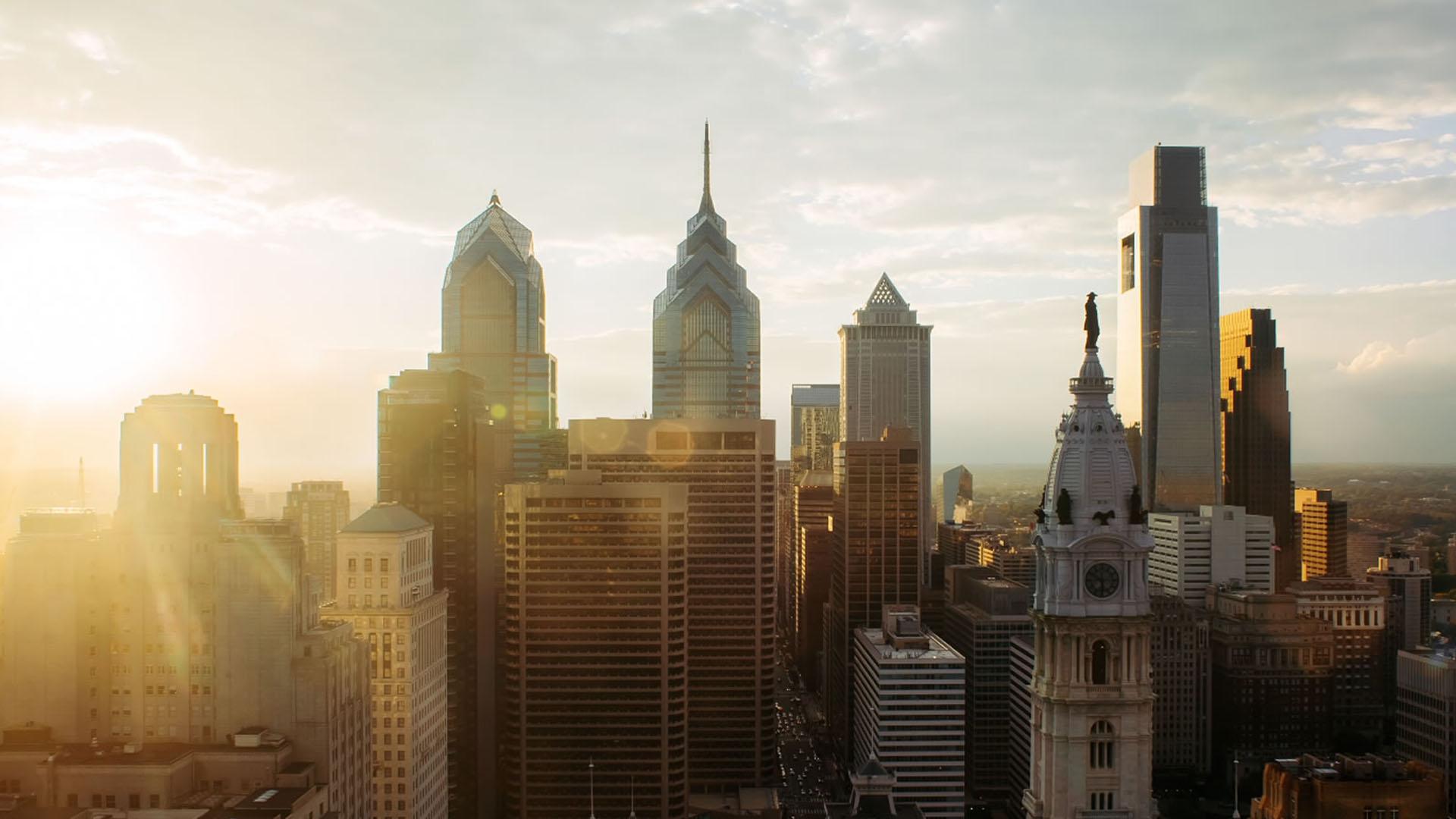Listing provided courtesy of: Keller Williams Philly.
631 W Oxford Street Unit: 2
Philadelphia, PA 19122-
Est. Payment/ mo
Amazing value in a rapidly appreciating neighborhood with new construction all around you! This 3 year young condo features the second and third floors as well as a private balcony and massive private roof deck as well as a TAX ABATEMENT! It all starts with the handsome red brick facade. You enter the unit through the main building door using the Yale lock system. As you walk up to the unit, you enter into a very large living room/dining room combo with an open floor plan into the large kitchen. The living room open up through sliding doors in to your private balcony which is a fantastic space to drink your morning coffee or grill on a hot summer day! The kitchen features a large C-shape layout with a peninsula large enough to comfortably seat 4 people. The espresso cabinets offer great contrast to the light airy feeling throughout the entire home. The natural granite countertops offer tremendous space to prep and cook. The kitchen also offers stainless steel appliances including a gas stove, built in microwave, french door refrigerator and dishwasher. Continuing past the kitchen, you will find a linen closet in the hallway, washer/dryer room on the main floor, a full luxurious bathroom with a full size tub and single vanity. To the front of the home, there is a very large bedroom large enough to house a king size bed, several dressers and a desk! The bedroom also features a ceiling fan and a large reach in closet. Upstairs on the third floor, you will find another large bedroom to the back of the home. This bedroom also offers a ceiling fan and a large reach in closet. Next to the bedroom, you have another modern full bathroom with a stand up shower stall, single vanity and a linen closet within the bathroom. Further down the hall, you will find a utility room with additional storage as well as a wet bar at the bottom of the staircase leading to the roof deck! Next, you will find another hall bathroom with modern and luxurious finishes. Towards the front of the home, the master bedroom is impressive and large with extremely tall vaulted ceilings with double closets and a nook for a desk or dresser. Lastly, upstairs is the show stopper in the full size, private roof deck perfect for entertaining! This home is close to Temple University and booming Old Kensington. Close walking distance to Fishtown and Northern Liberties! Schedule your showing today! Low taxes listed at $615/2020 and a tax abatement running through until 2027. HOA fees are currently $249/month but the 1st floor owner would like to remove the HOA designation or get rid of the management company to greatly reduce the HOA fees. All square footage numbers are approximate and should be verified by the buyer. It is the responsibility of the buyer to verify real estate taxes.
PROPERTY DETAILS
- Price $366,000
- Price / Sq Ft $204
- Beds 3
- Baths 3
- Bldg/Unit Size (Sq Ft) 1,794
- Building Units 1
- Land/Lot Size (Sq Ft) 1,742
- Property Type Residential
- Floors / Stories 3
- Year Built 2017
- MLS Number PAPH897316
- Days on Market 503
TAXES & HOA
- Annual Taxes (USD) $615
NEARBY SCHOOLS
| RATING* | SCHOOL NAME | GRADES | DISTANCE (MI) |
|---|---|---|---|
| 1.0 | Ludlow James R School | K-8 | 0.2 |
| N/A | Al Aqsa Islamic Academy | K-12 | 0.3 |

THE NEIGHBORHOOD Temple University
DISCLAIMERS, ANCILLARY INFO, DISCLOSURES & OTHER LEGAL STUFF
Listing provided courtesy of: Keller Williams Philly. The information included in this listing is provided exclusively for consumers’ personal, non-commercial use and may not be used for any purpose other than to identify prospective properties consumers may be interested in purchasing. The information on each listing is furnished by the owner and deemed reliable to the best of his/her knowledge, but should be verified by the purchaser. BRIGHT MLS assumes no responsibility for typographical errors, misprints or misinformation. This property is offered without respect to any protected classes in accordance with the law. Some real estate firms do not participate in IDX and their listings do not appear on this website. Some properties listed with participating firms do not appear on this website at the request of the seller. Information is deemed reliable but not guaranteed. © 2024 by BRIGHT MLS. All rights reserved. Listing last updated on 04/02/2024 22:23:30



