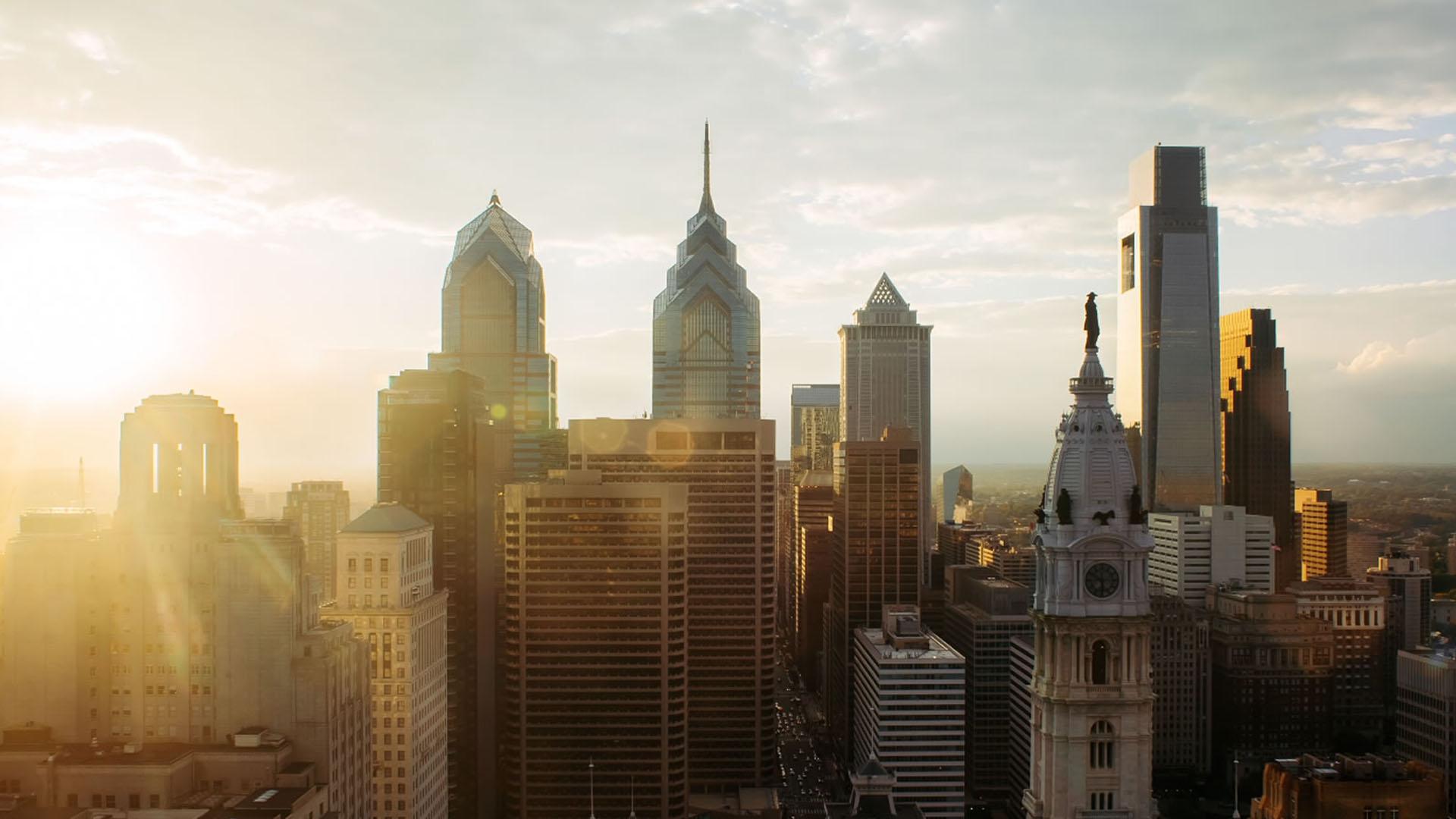Listing provided courtesy of: KW Empower.
600 Fairmount Avenue Unit: H4 - Upper
Philadelphia, PA 19123-
Est. Payment/ mo
600 Fairmount Ave, Unit H4 - Upper is a 2 bedroom, 2.5 bathroom penthouse offering a 1 garage parking spot and a private rooftop deck, nestled amongst Philadelphia's brand new spectacular community—The Citizen. Ideally located in the highly desirable Northern Liberties neighborhood, this collection of homes varies from large single-family townhomes to married townhomes and stacked-style residences. With its prominent location right off of Spring Garden, this unique enclave of homes will transform an entire city block, bringing new life to a treasured neighborhood. Developed by Accurate Real Estate Group, the first phase of The CITIZEN offers single-family homes with various floor plans and price points available to fit your needs. Homes with private 1-2 car garage parking, expansive roof decks, and elevators are available. Most importantly, every home qualifies for the ORIGINAL full ten-year tax abatement. Designed by Interface Studio Architects, every home has a unique facade that welcomes you to enter. The first level of these stacked residences features a shared foyer and the all-important shared 2-car garage parking. A private set of stairs lead to this penthouse unit’s open and airy main level. The living room and dining area sit at opposite ends, both brightened by tall windows. At the center is the gleaming gourmet kitchen adorned with modern finishes and an island with seating. A powder room completes this level. Upstairs, you’ll find a spacious bedroom suite with lots of natural light, a walk-in closet, and a luxurious ensuite with a double vanity, a glass-enclosed shower, and a water closet. This level also has a second bedroom, another full bathroom, and a laundry closet. Topping off this amazing home is an expansive, private roof deck! The neighborhood is surrounded by massive sold-out new construction projects. Nearby, Spring Garden, 4th Street, 3rd Street, and 2nd Street are lined with local restaurants, shops, and markets. Fine dining, luxury shopping, and lively entertainment can be found in neighboring Spring Garden, plus Target, Starbucks, Yards Brewery, and much more are close by. The CITIZEN presents a rare opportunity not to be missed. The time is now to reserve your home, customize your finishes, and plant your roots for your next chapter. Square footage includes above and below grade + the shared garage. Taxes are not $1 and TBD. Taxes and square footage are the responsibility of the buyer to have verified. Association fees are TBD. Renderings are for marketing purposes only and may not portray actual finishes.
PROPERTY DETAILS
- Price $615,000
- Beds 2
- Baths 3
- Property Type Residential
- Floors / Stories 2
- Year Built 2024
- MLS Number PAPH2313246
- Days on Market 191
TAXES & HOA
- Annual Taxes (USD) $1
NEARBY SCHOOLS
| RATING* | SCHOOL NAME | GRADES | DISTANCE (MI) |
|---|---|---|---|
| 1.0 | Kearny Gen Philip School | K-8 | 0.1 |
| 2.0 | Laboratory Charter School | K-8 | 0.2 |

THE NEIGHBORHOOD Northern Liberties
DISCLAIMERS, ANCILLARY INFO, DISCLOSURES & OTHER LEGAL STUFF
Listing provided courtesy of: KW Empower. The information included in this listing is provided exclusively for consumers’ personal, non-commercial use and may not be used for any purpose other than to identify prospective properties consumers may be interested in purchasing. The information on each listing is furnished by the owner and deemed reliable to the best of his/her knowledge, but should be verified by the purchaser. BRIGHT MLS assumes no responsibility for typographical errors, misprints or misinformation. This property is offered without respect to any protected classes in accordance with the law. Some real estate firms do not participate in IDX and their listings do not appear on this website. Some properties listed with participating firms do not appear on this website at the request of the seller. Information is deemed reliable but not guaranteed. © 2024 by BRIGHT MLS. All rights reserved. Listing last updated on 07/24/2024 08:34:57



